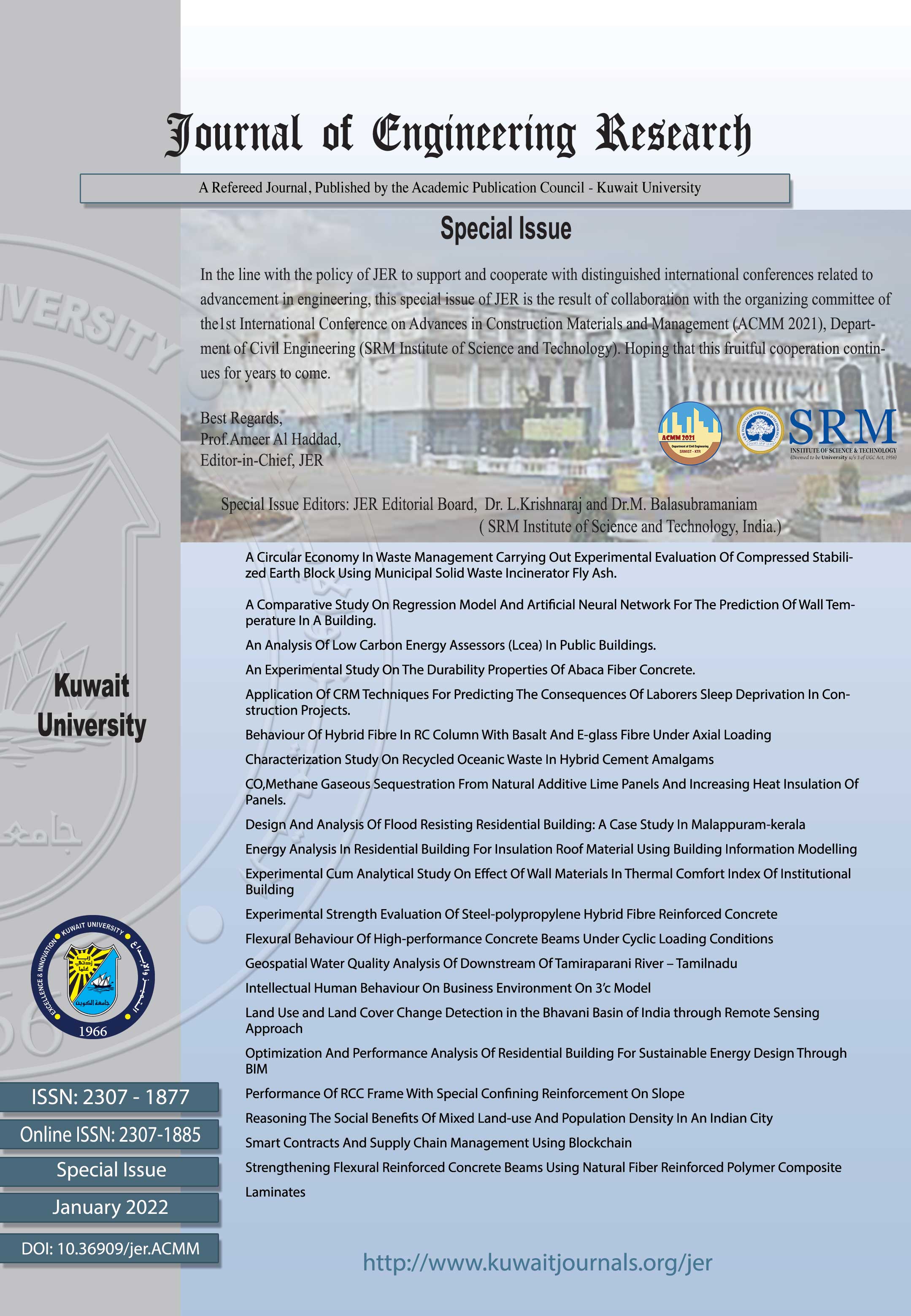Design and Analysis of Flood Resisting Residential Building: A Case Study in Malappuram-KERALA
Abstract
Structural analysis and design are the backbone or the crucial aspects in civil engineering. The foremost important requirement in civil engineering is to design all of the members related to a building such as slabs, beams, columns and footings. The residential building is situated in Malappuram district of Kerala state. Flooding and its adverse effects on the structure has been a cause of concern affecting the safety of humans for a major cause of time. This paves way for the sustainability constraint and the concerns over climatic change and the worry of environmental causes are also taken as a major concern in people's minds. Flood resistant buildings must comply with all major health and safety constraints and must begin from the primary planning and must continue in each of the upcoming stages. Structural analysis and designing of the building is done according to the relevant IS codes and STAAD.Pro software. There are higher chances and risks embarking greater polls for the structure to fail due to waterlogging or the pressure imbibed due to the movement of course of water thus paving out the environmental constraint. Proper height must be allowed for the retaining walls, taking into account the future floods of greater magnitude and higher flow. Manufacturability constraint accounts to improper design of structural elements. Taking into account all these constraints proper designing must be done as per IS 456:2000 and modelling using REVIT Architecture.






