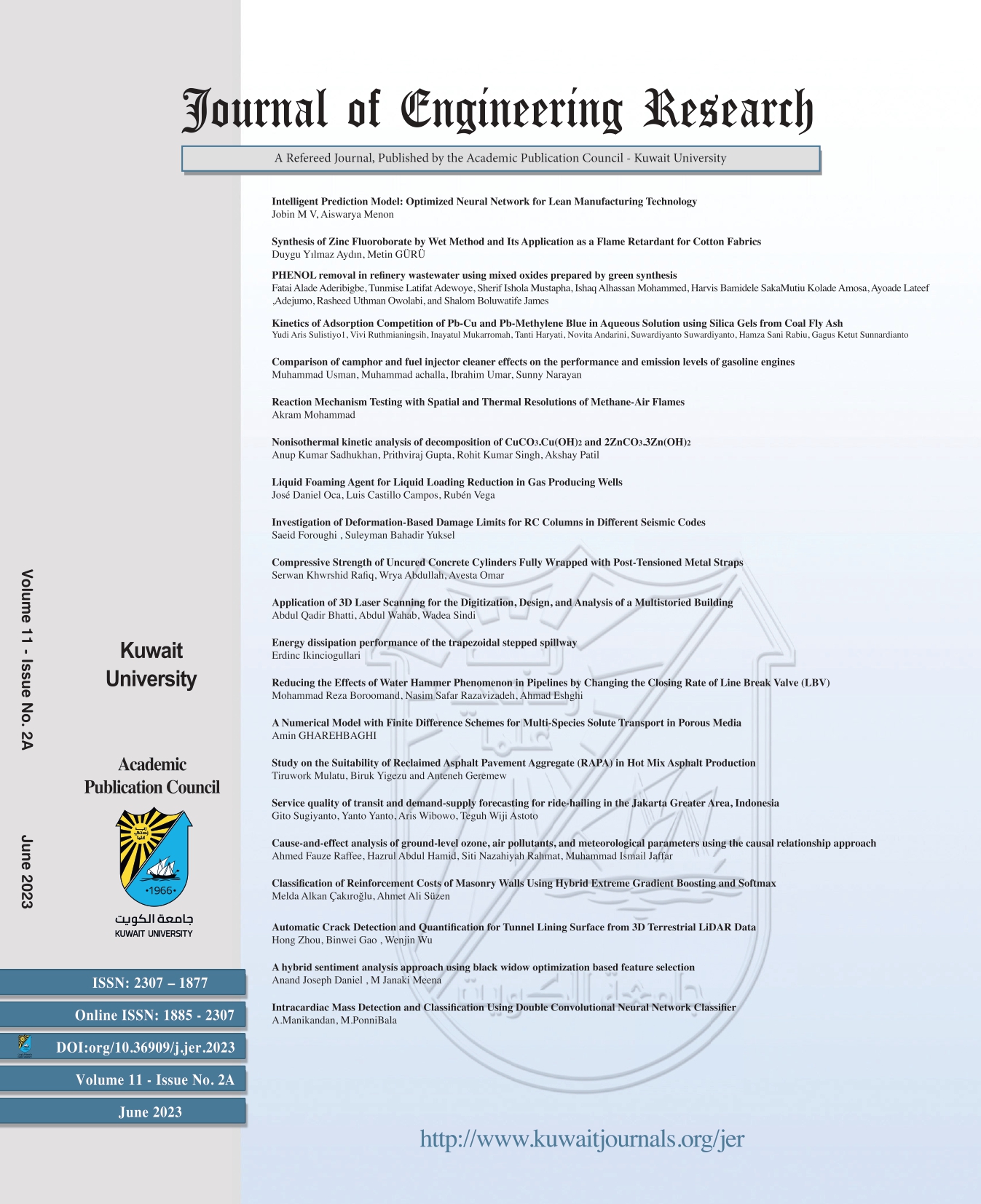Application of 3D Laser Scanning for Digitization, Design and Analysis of Multistoried Building
Abstract
Laser scanning is a rapidly growing technology, collects millions of points, and creates the framework within few minutes which produces the 'point cloud' of the structure. The science behind the laser scanning which is a relatively new but rapidly evolving technology has been reviewed. In this research, latest models of the laser scanners and accompanying software, capable of accurate capture and registration (alignment) of the point clouds, has been finalized. Accordingly, the laser scans have precisely captured the current geometry of each structure, which is irregular in many cases due to the inherent complex geometry, anomalies during original construction, aging, deterioration, and / or structural damage. Since both the exterior and interior of the structure have been scanned, the point cloud which became a digital 3D image of the historical building, can be virtually toured from inside and outside. A 4-story building was scanned using a 3D laser scanner to determine the architectural and structural drawings. In this research, a public building response to an earthquake by applying passive control using a damper with laser scanner has been modelled. The results corroborate that the above technique provides the best outcomes for reducing seismic damage collapses.






