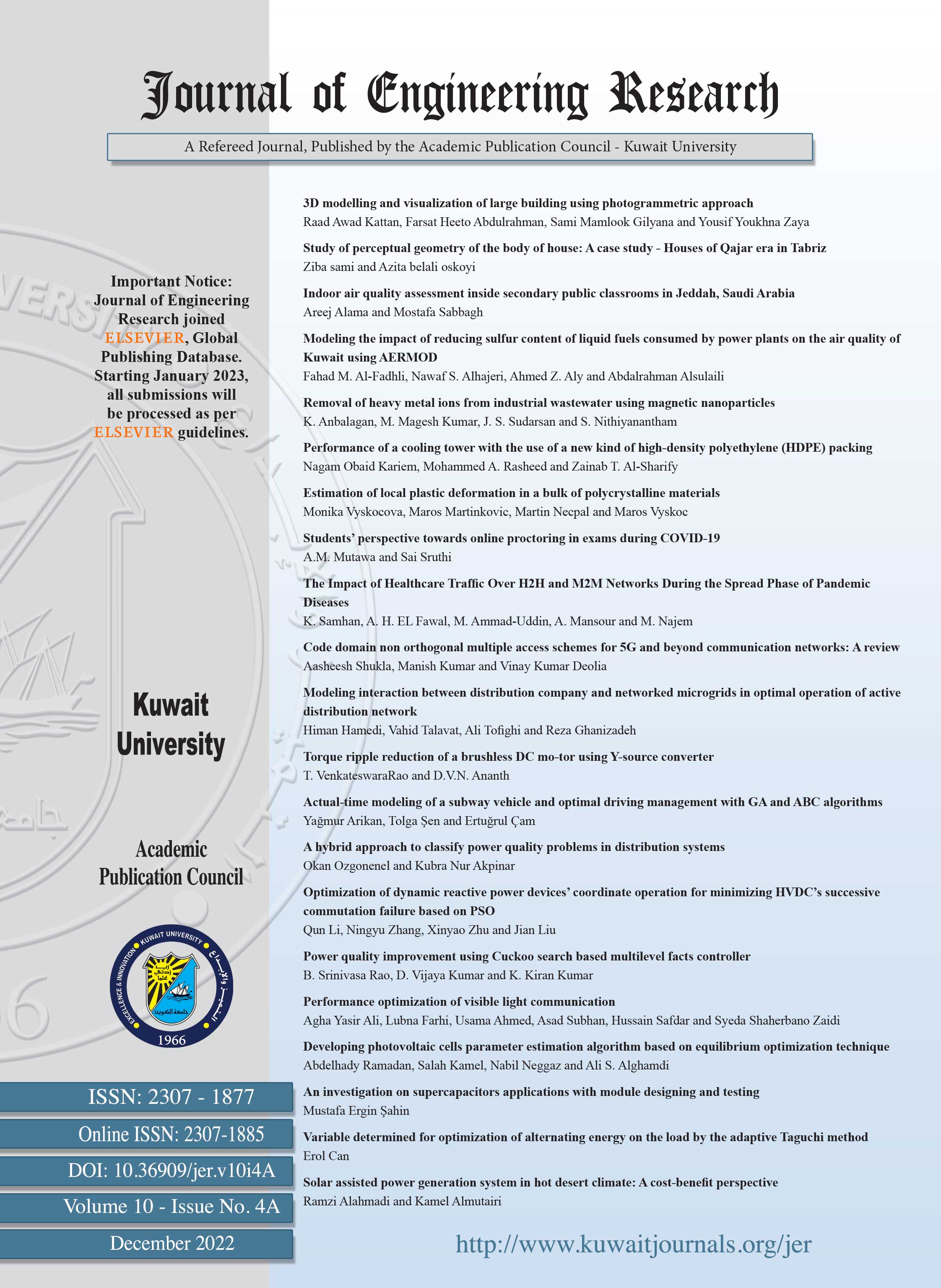Study of perceptual geometry of the body of house: A case study - Houses of Qajar era in Tabriz
Abstract
This study does not only cover the historical aspects, but also analyze the sociocultural characteristics and seek to find the factors that affect the perceptual geometry of houses. Hence, the question is how the perceptual geometry is in the houses in Tabriz and which factors cause differences in the perceptual geometry of houses. 30 houses built during Qajar era in Tabriz are investigated and analyzed as case studies. Then, they are categorized according to their similarities and differences. Given the nature of subject, the present study is based on logical reasoning and adopts an interpretive-historical methodology with an approach to content analysis. So, in this study, the information is collected through library research and field investigations. A lot of valuable historical houses have survived in Tabriz, because the crown prince lived there in the Qajar dynasty, and, on the other hand, the city enjoyed economic prosperity due to the Silk Road. Differences are found based on the interpretation and analysis of perceptual geometry of Qajar houses in Tabriz, and it is eventually concluded that perceptual geometry of the houses is not the same, so the discussions about Qajar houses in Tabriz should not be generalized to the same category.






